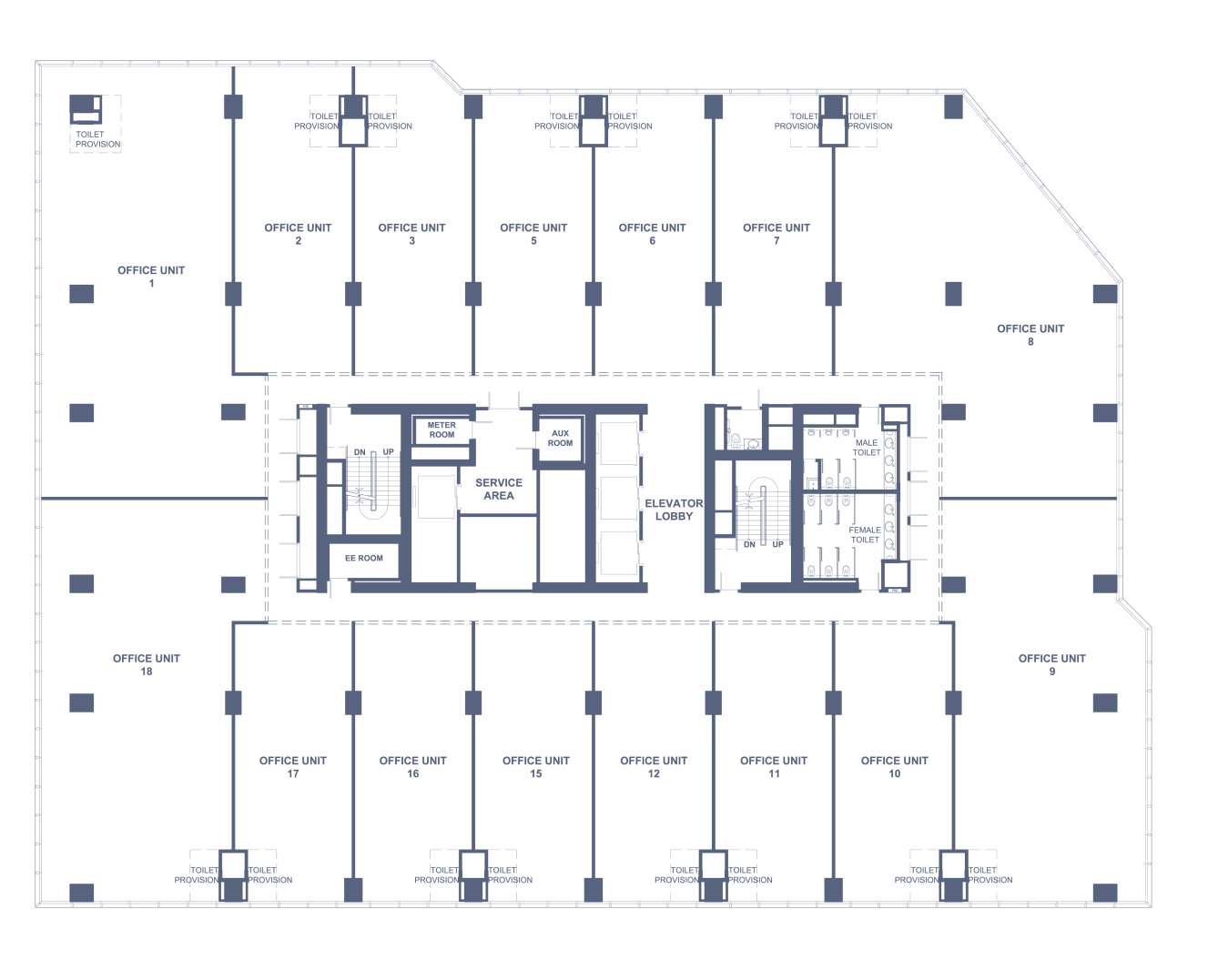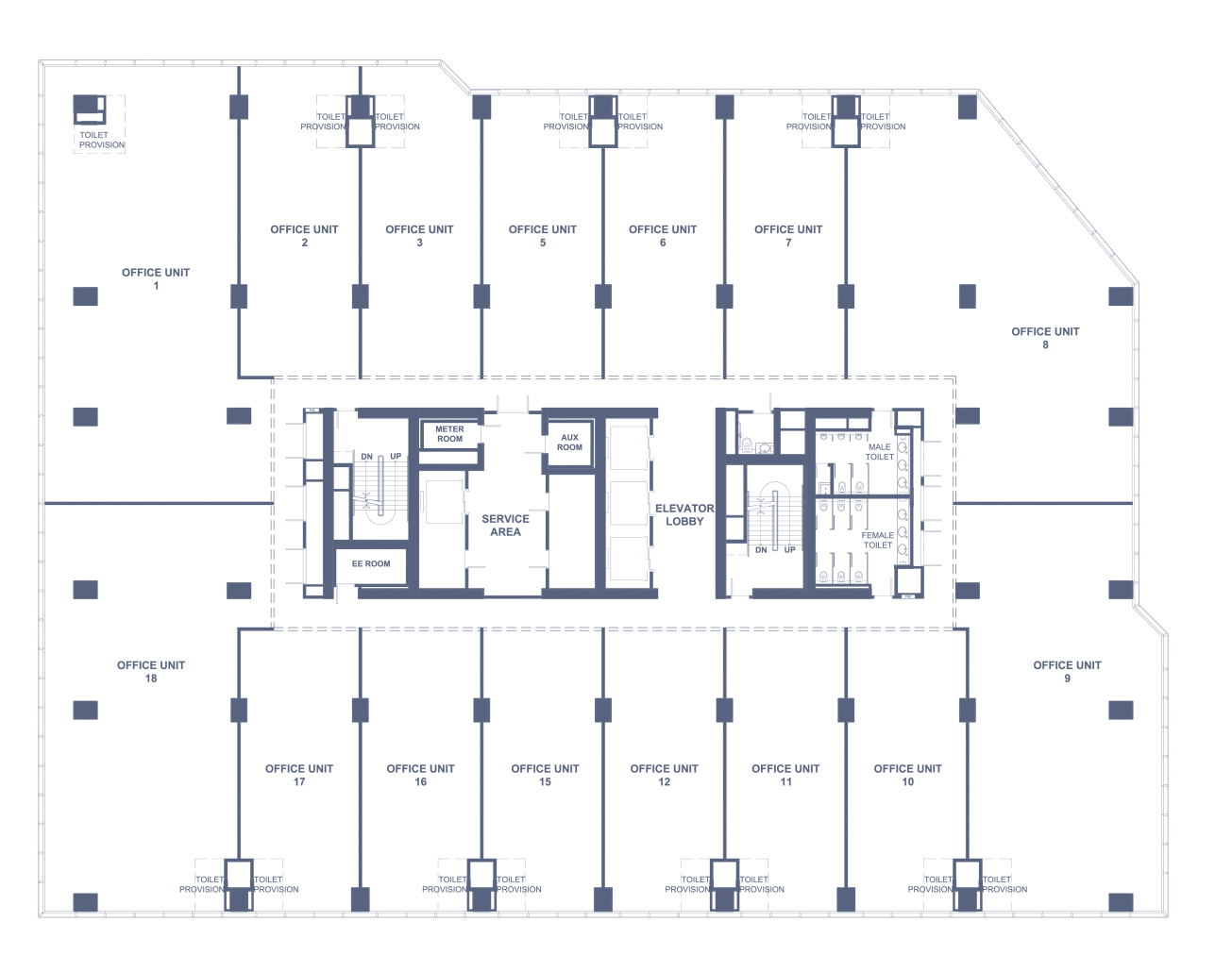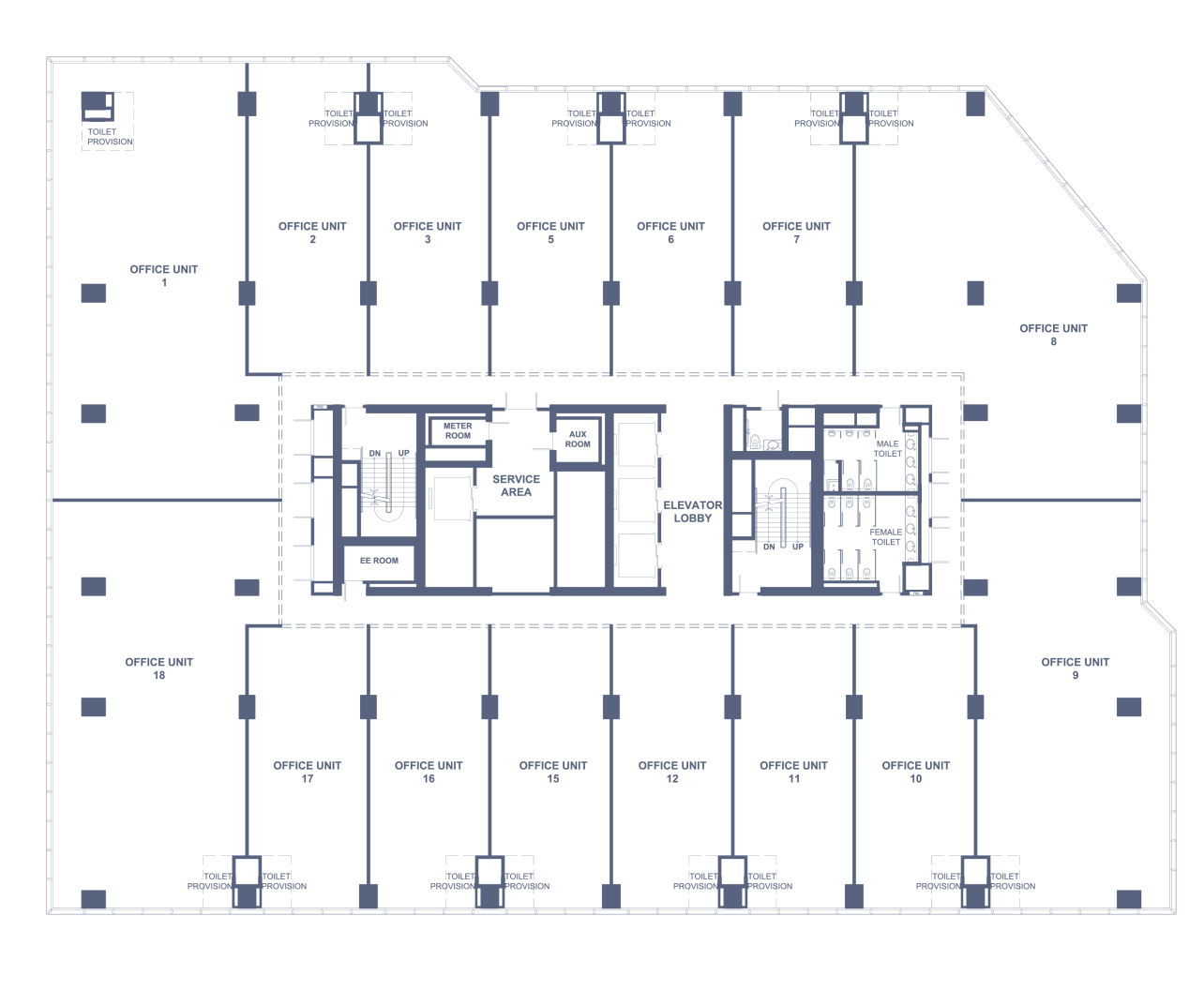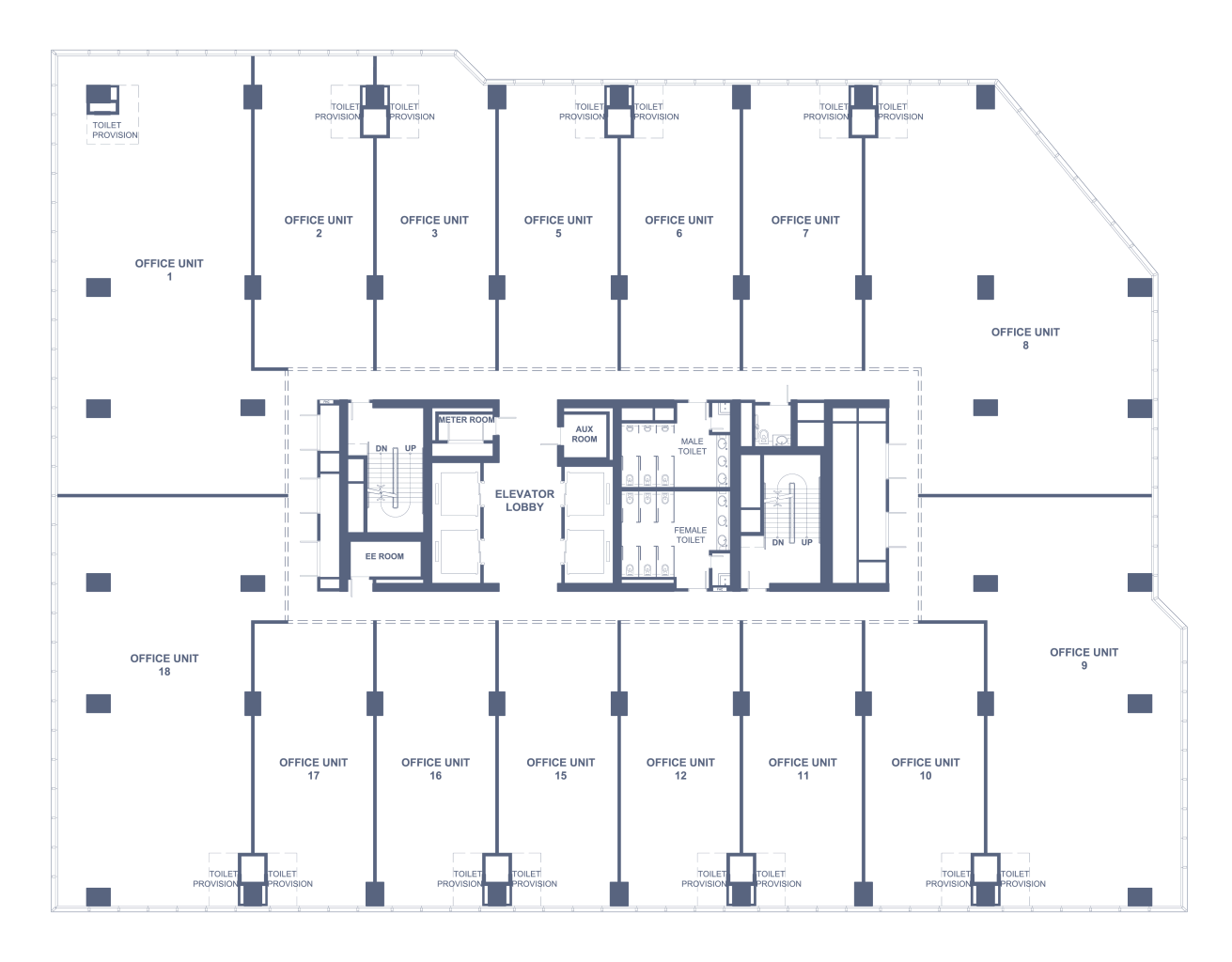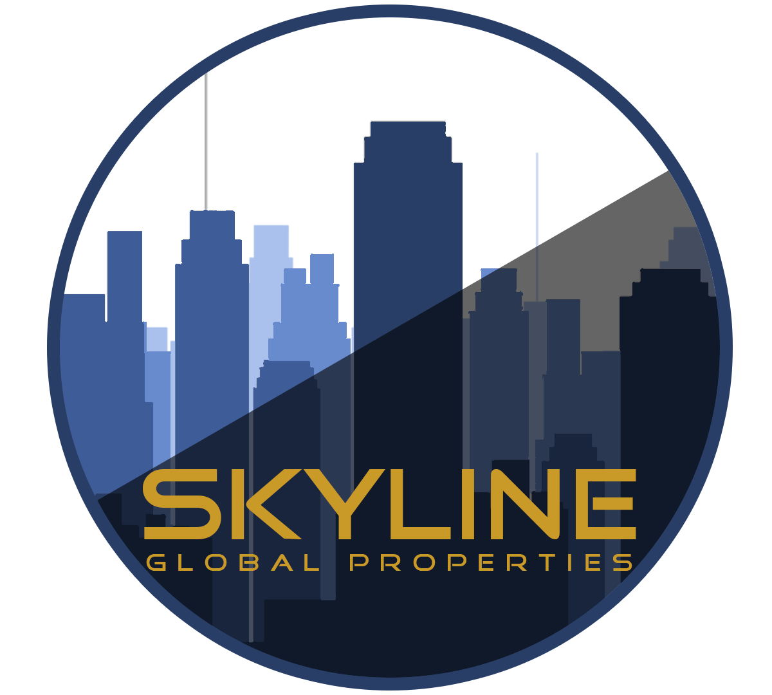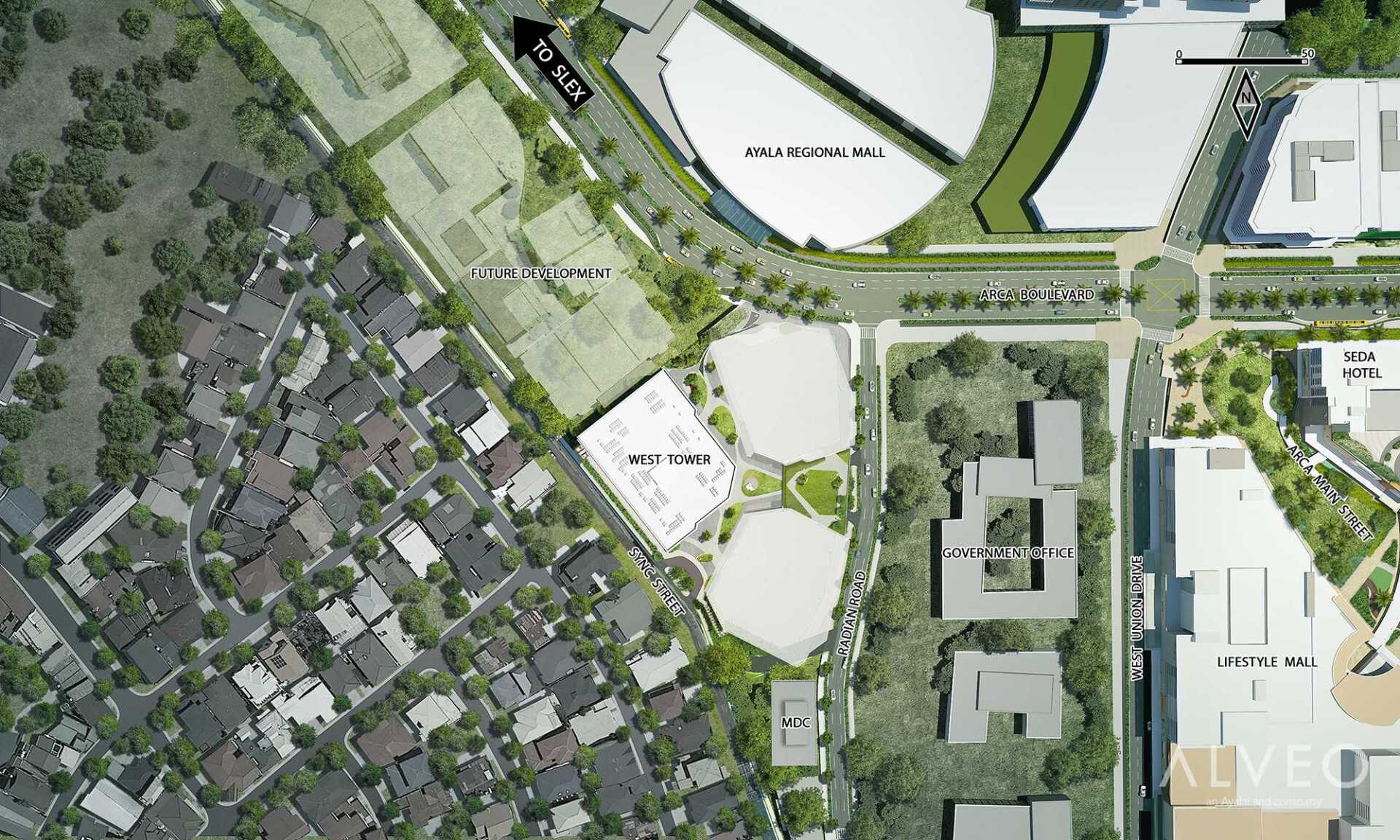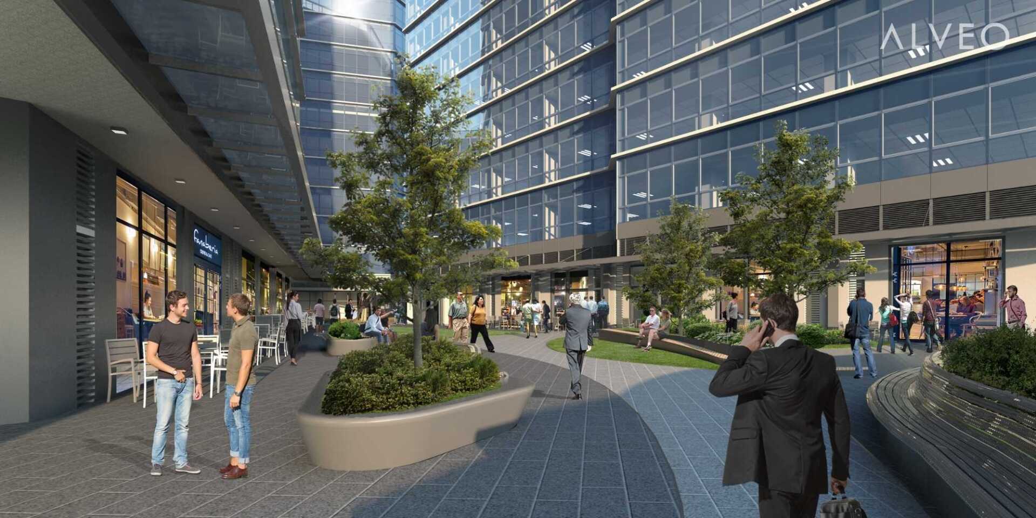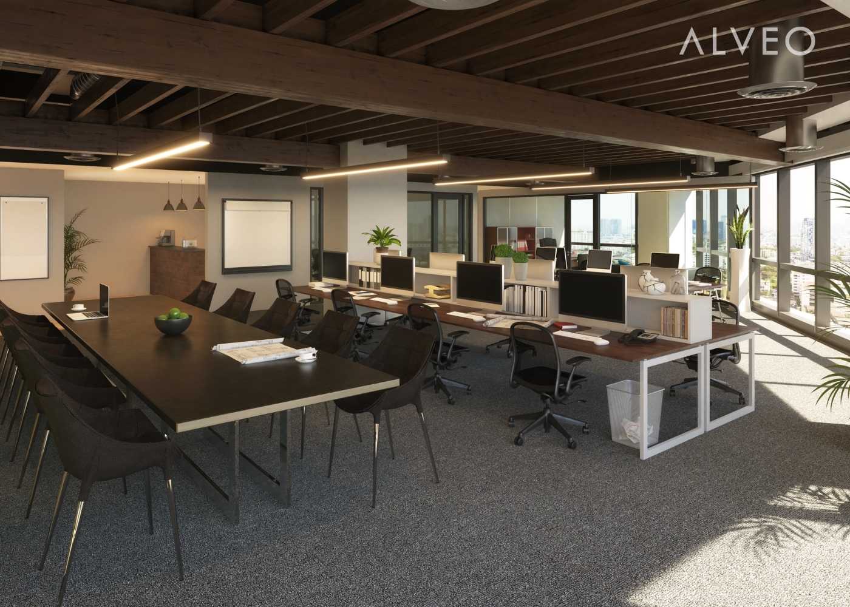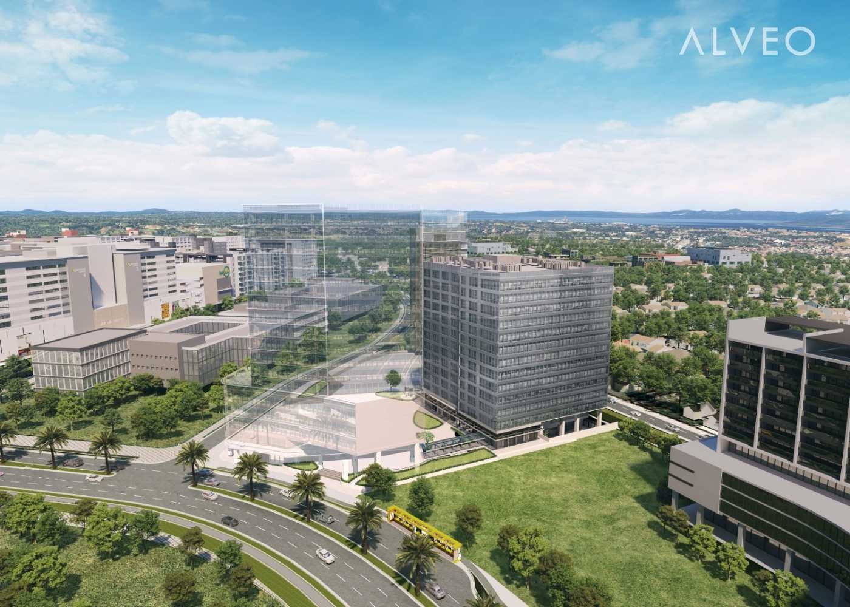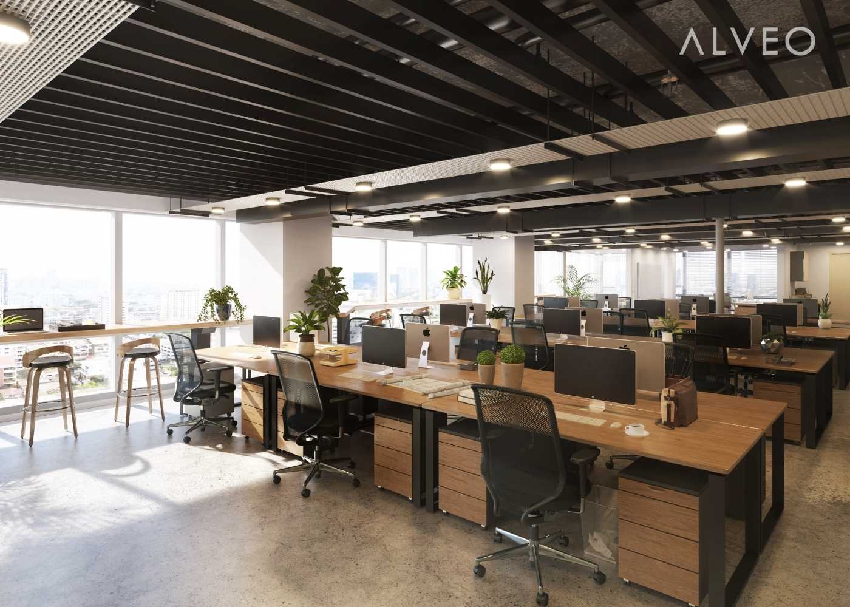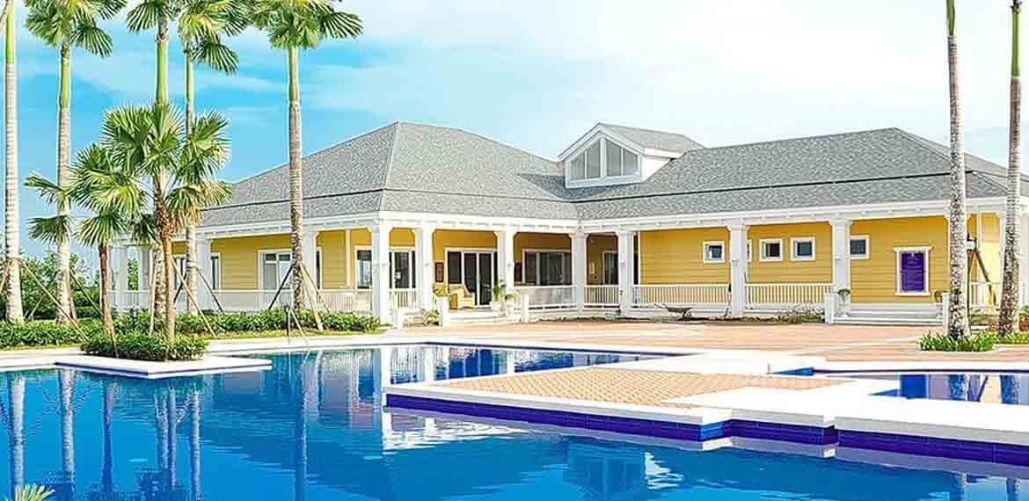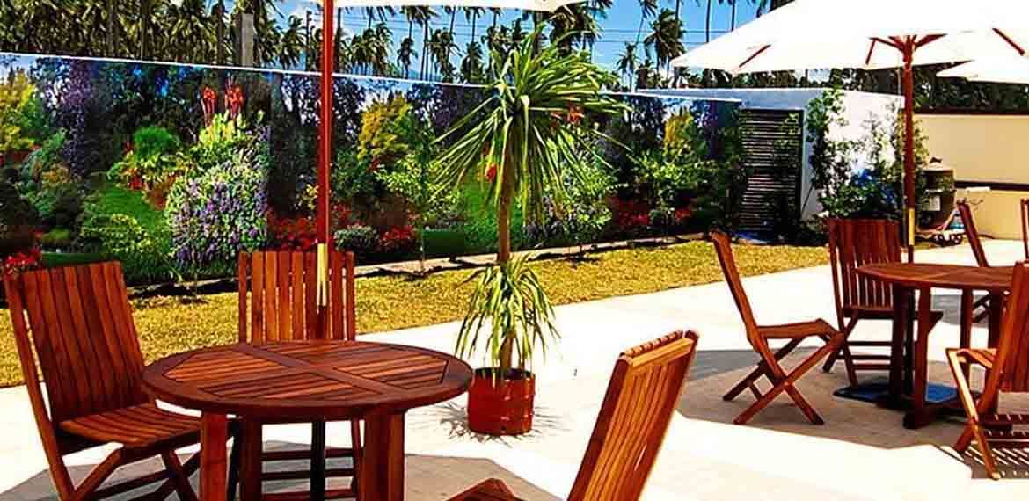Tryne Enterprise Plaza
Pre-Selling Office in Taguig
About Tryne Enterprise Plaza
Tryne Enterprise Plaza emerges at the gateway of ARCA South, a strategic location cultivating settings for a network of ideas and collaboration. Intuitive environments enveloped by an all glass facade provide a clear business trajectory with an unobstructed view, complemented by retail destinations and shared amenities for productivity.
Located in Arca South, the next emerging district South of the Metro. Championing synchronicity, the estate puts you at the core of a prime location attuned with contemporary lifestyles. Bringing the elements that are working well in Makati, Nuvali and BGC in one visionary destination.
A City in Sync. Arca South champions connectivity and synchronicity as it perfectly integrates Ayala Land’s best practices to date in a 74-hectare large scale master planned mixed use development – an urban oasis with myriad opportunities for growth with its diverse retail options, residential developments and leisure hotspots.
The 74-hectare enclave is strategically located along the East Service Road of the South Luzon Expressway formerly FTI-Complex. Accessibility remains at the forefront of Arca South. The estate is approximately 7 kilometers from the Makati Central Business District, 5 kilometers from the Ninoy Aquino International Airport (NAIA) and Bonifacio Global City. Access to Arca South should become even easier as development progresses.
₱24.5 m - ₱95.1 m
*estimated Price as of 02/01/2022
Sustainable Features
- Rainwater harvesting
- GBC Compliant
- 100% double glazed
- LEED Certified
- Occupancy sensors
- Daylight controlled lighting system
Building Features
- Two (2) fire exits per office floor 24-hour building security and maintenance
- Provision for building maintenance unit (Gondola/Davit System)
- Allocated emergency load for office units in case of power outage
- CCTV cameras
- Interior-designed lobbies
- Heat and fire detection, alarm, and sprinkler system
- Ground floor lobby with direct access to the courtyard
- RFID for parking and common areas
2nd Floor Plan
| Size | Min | Max |
|---|---|---|
| Size Range | 92 | 245 |
3rd Floor Plan
| Size | Min | Max |
|---|---|---|
| Size Range | 92 | 245 |
4th - 5th Floor Plan
| Size | Min | Max |
|---|---|---|
| Size Range | 92 | 245 |
8th - 13th Floor Plan
| Size | Min | Max |
|---|---|---|
| Size Range | 92 | 260 |
