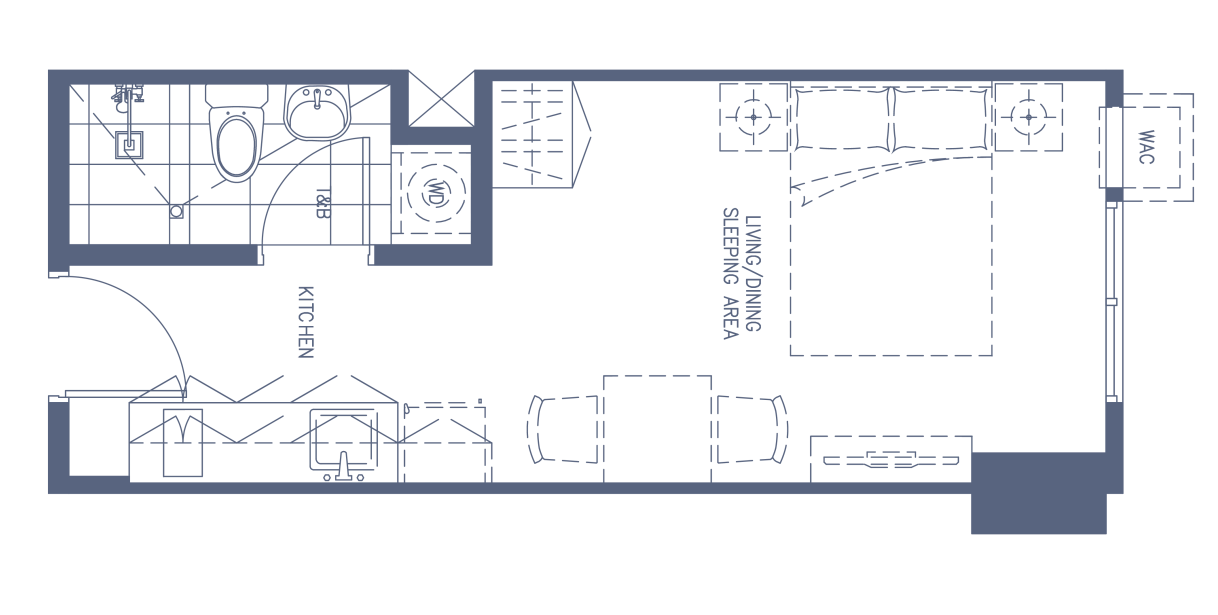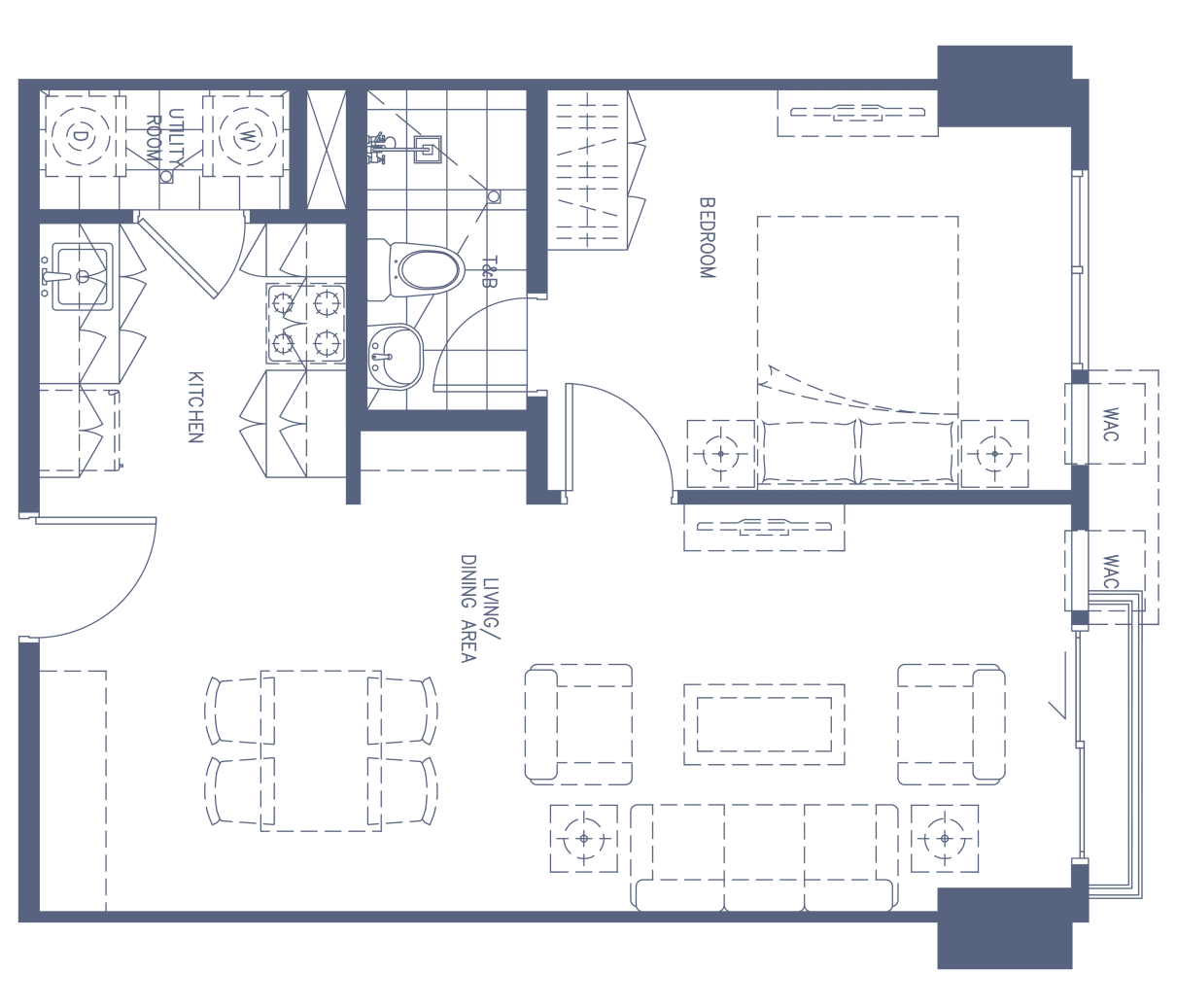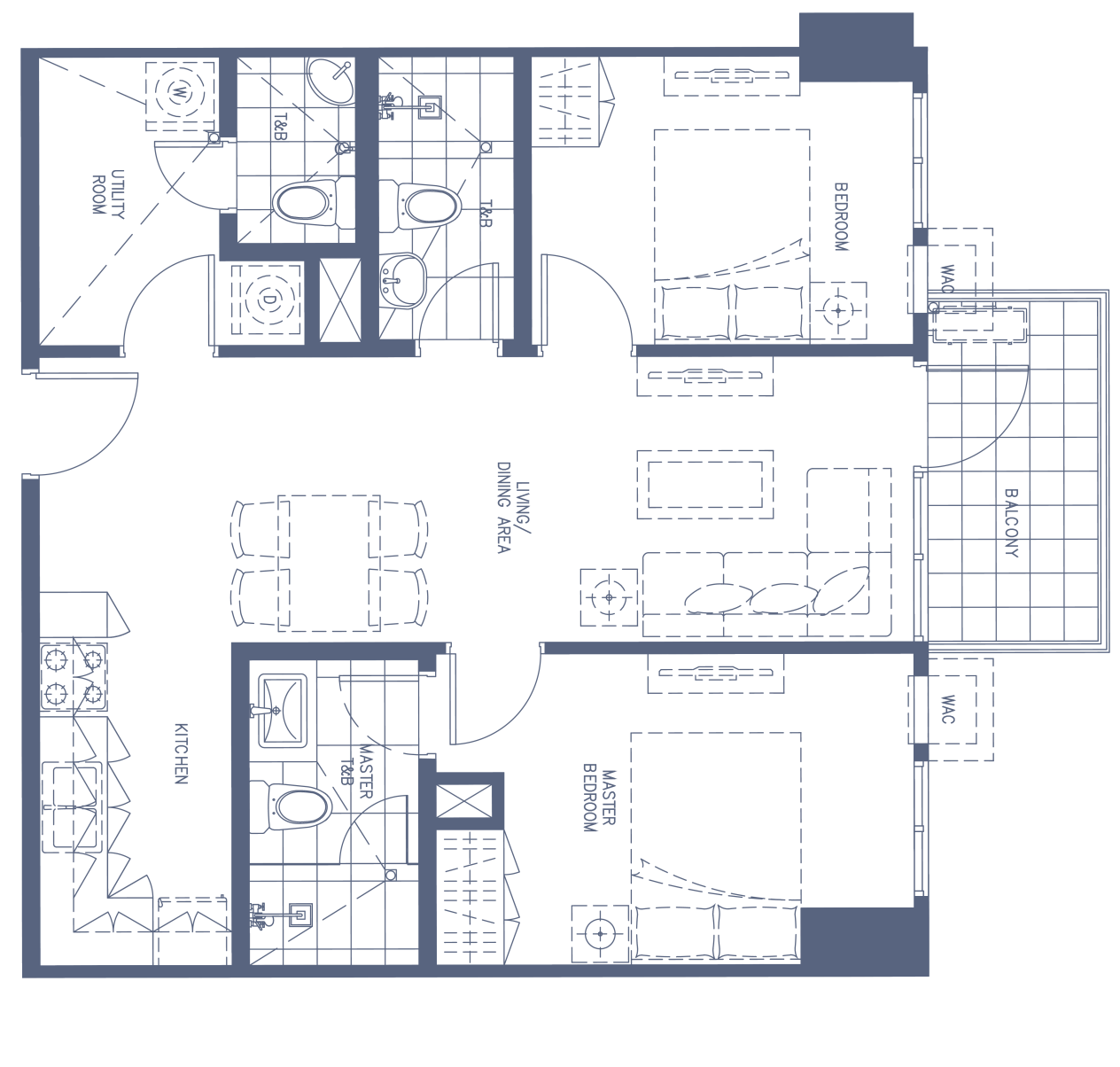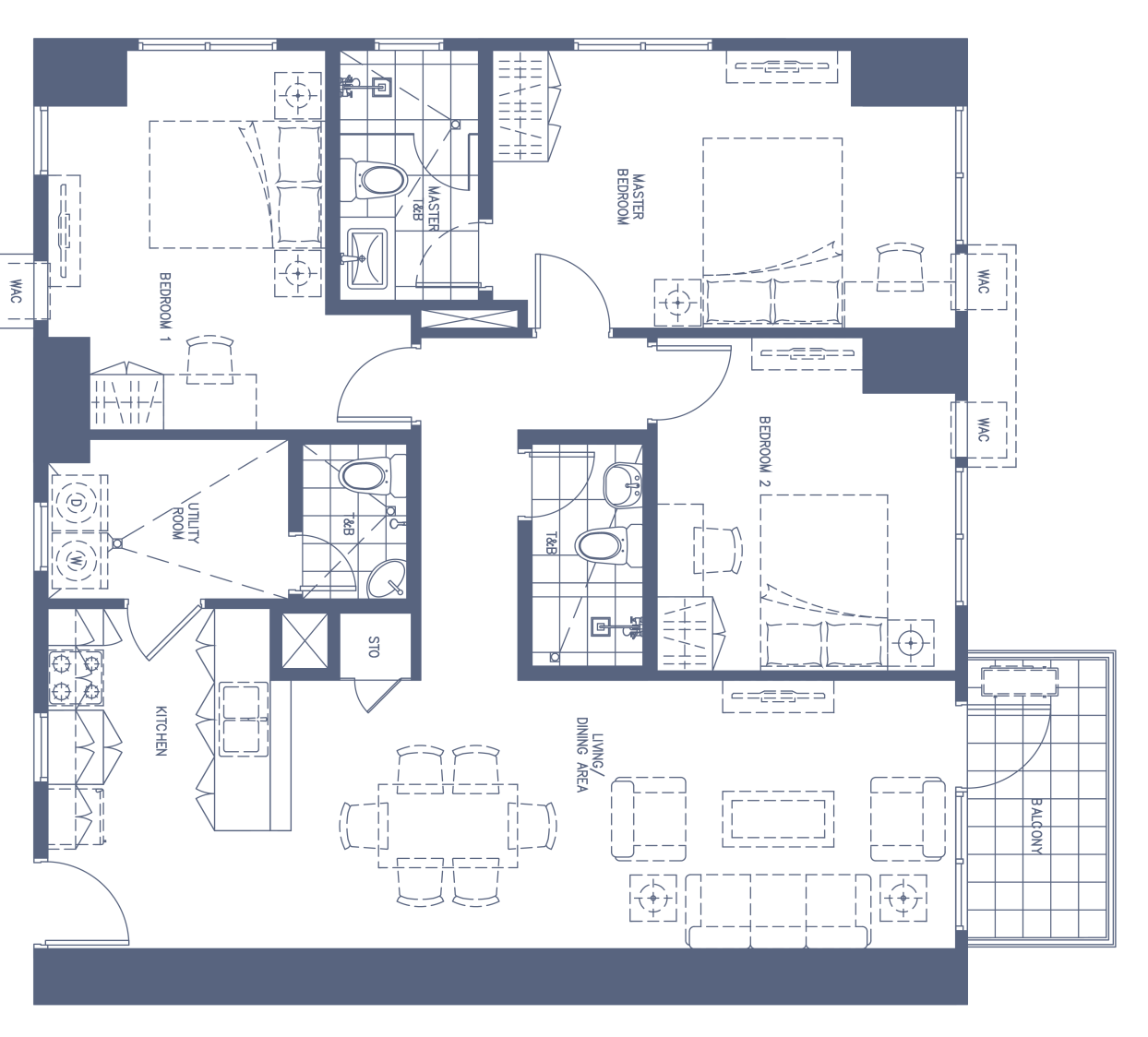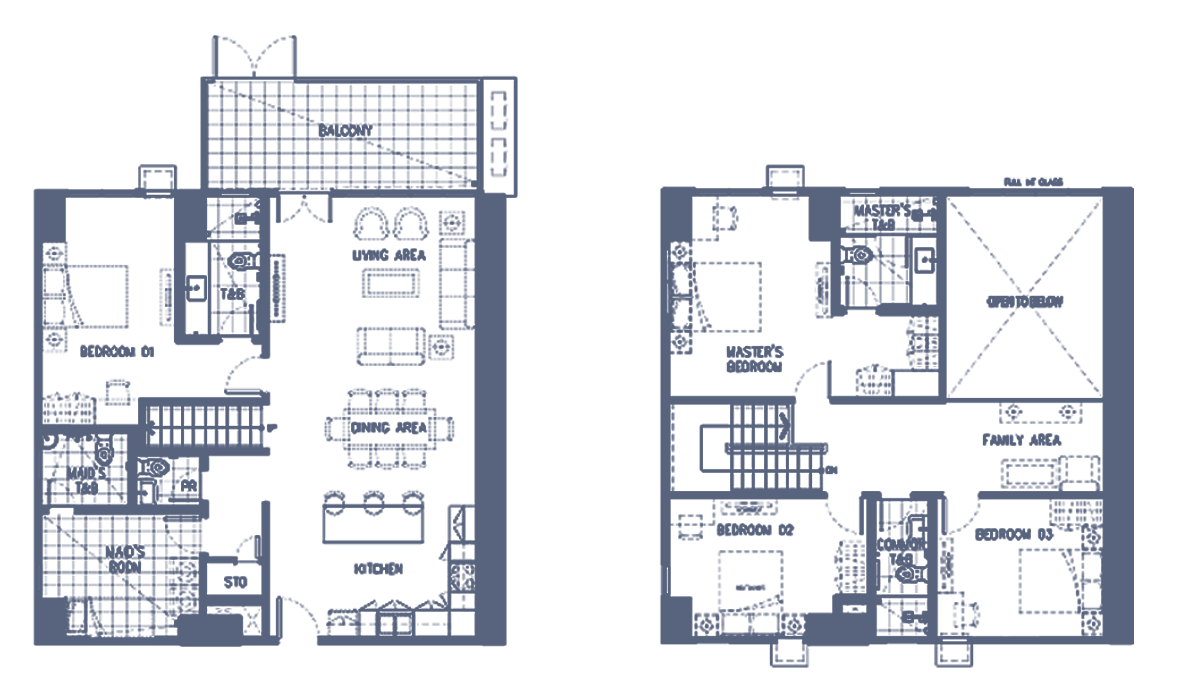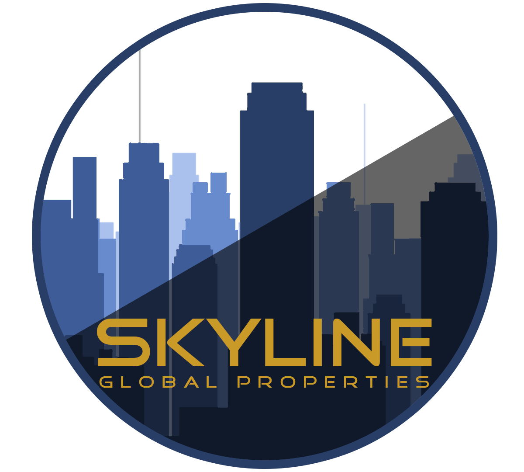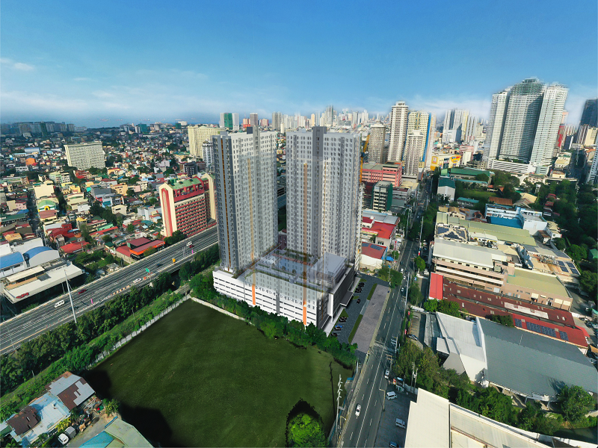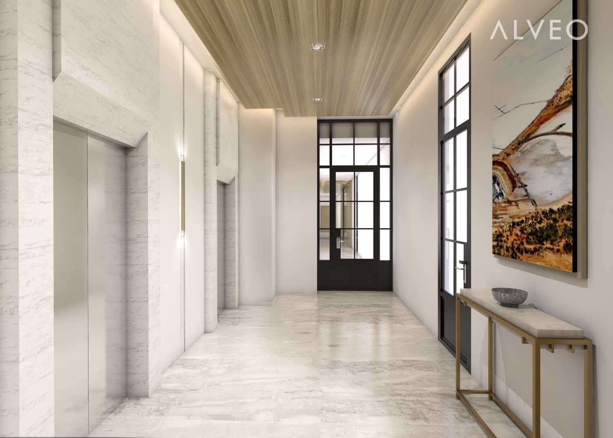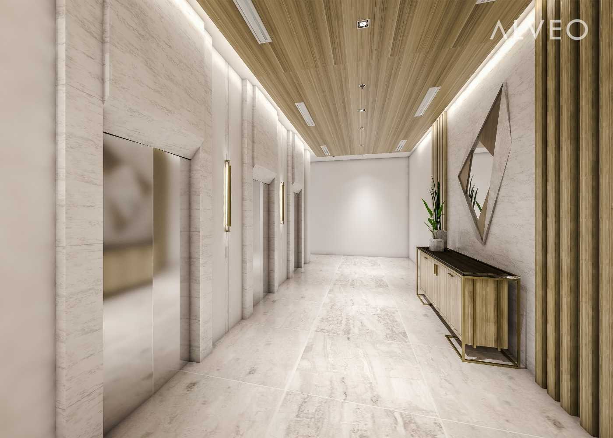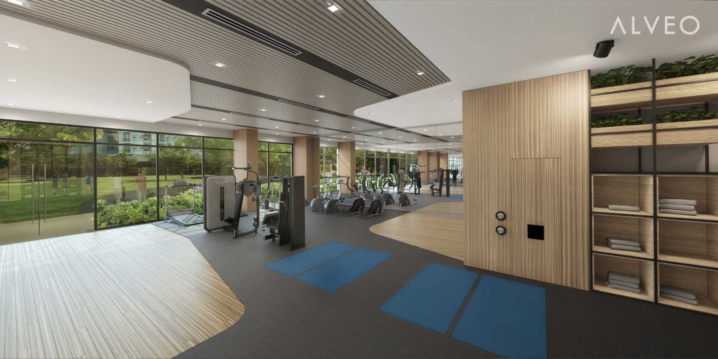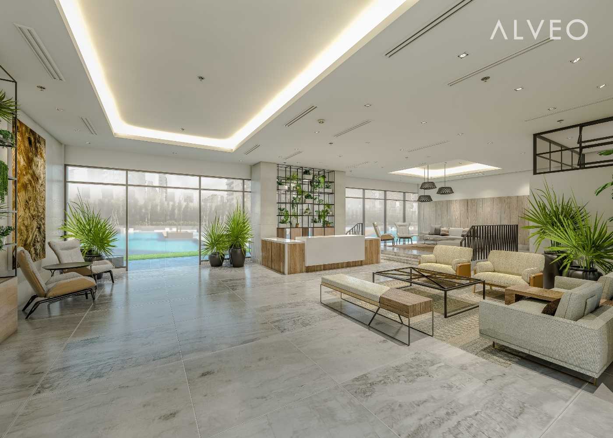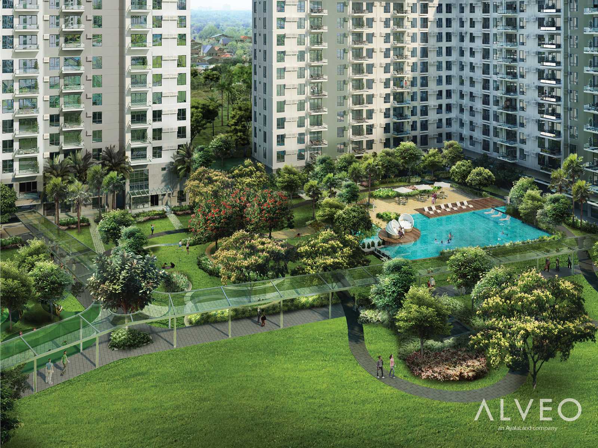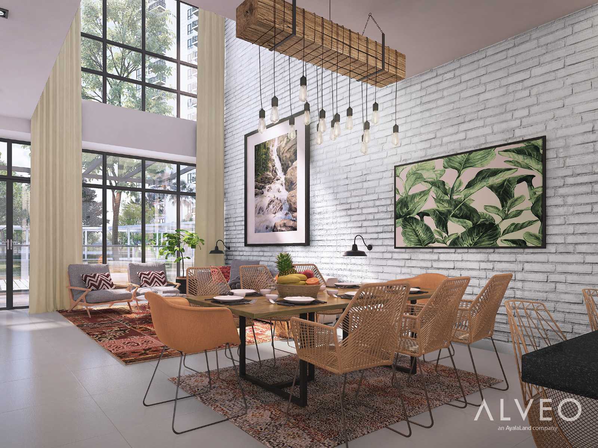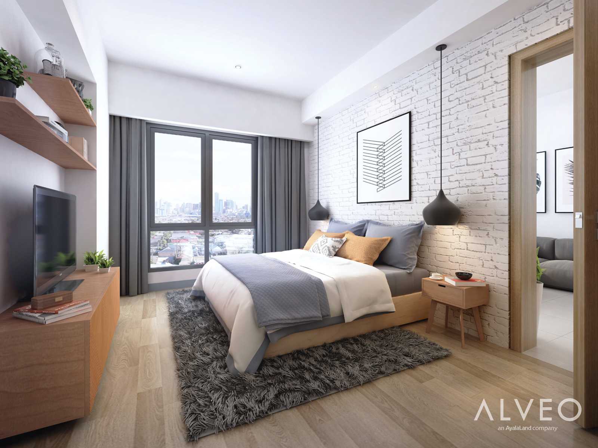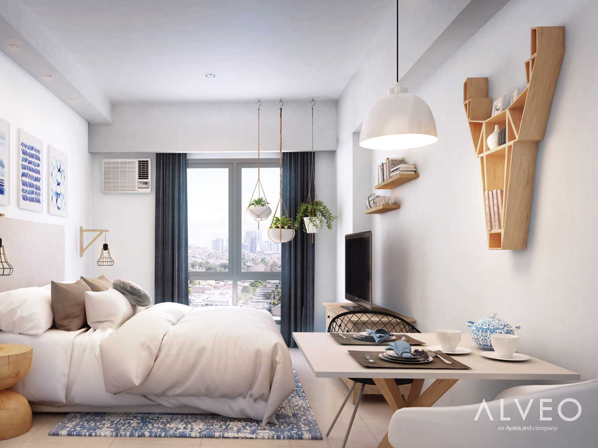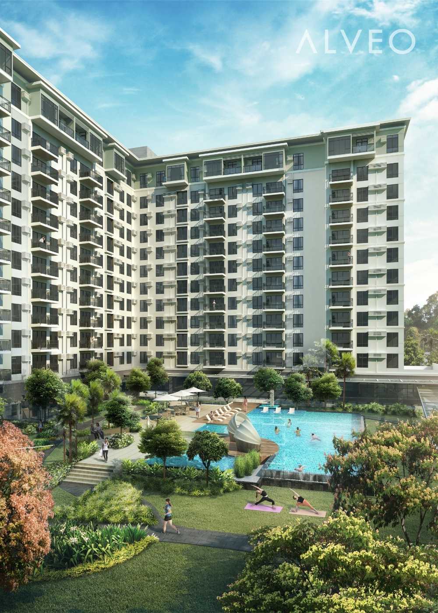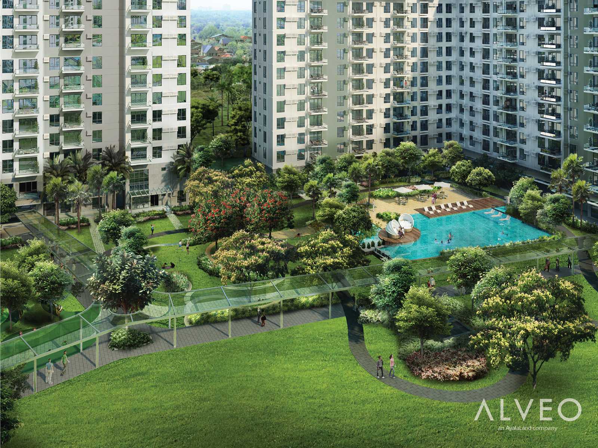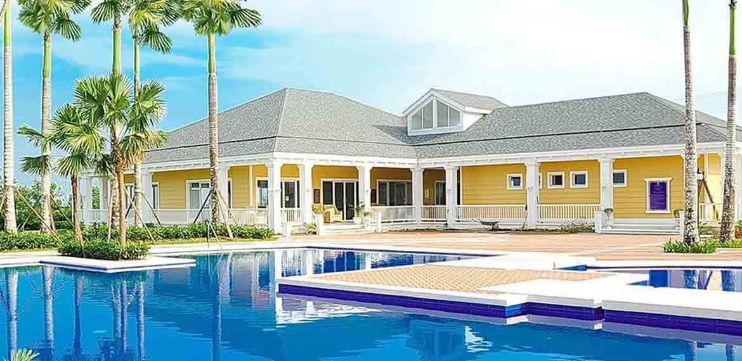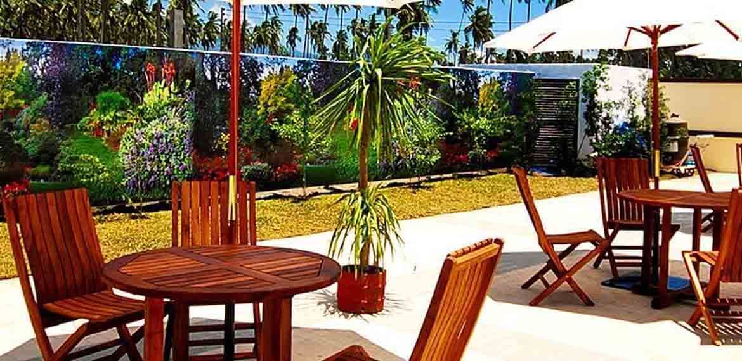Viento At Cerca
Pre-Selling Condominium in Las Pinas-Alabang
About Viento at Cerca
Breathing life into a dynamic new district—Viento, the first phase of Cerca’s masterplan, rises with three residential towers cascading a living experience that is seamlessly integrated. Walkways and paths connect distinct lifestyles to a wide spectrum of choices, facilitating a neighborly atmosphere that’s bright and airy.
Situated within Cerca, a 6.6 hectare integrated mixed-use district located right by Ayala Alabang, Viento is accessible via Investment Drive, Alabang-Zapote Road, and Daang Hari Road. Surrounded by green open spaces, this vibrant district amplifies Southern living with all around walkability. It’s an environment where everything feels safe, natural and easy
₱11.4 m - ₱50.1 m
*estimated Price as of 01/07/2021
Outdoor Amenities
- Sun Deck
- Floating Deck
- Grand Lawn
- Jogging Path
- Play Area
- Kiddie Pool
- Lap Pool
- Flower Garden
Indoor Amenities
- Mail Room
- Gym
- Function Room
- Central Lobby
Studio Unit
| Room Description | Sq.m. | Sq.ft. |
|---|---|---|
| Living/Dining/Sleeping Area | 25 | 269 |
| Kitchen | 6 | 65 |
| Toilet and Bath | 5 | 54 |
| Total | 25 | 269 |
1-Bedroom Unit
| Room Description | Sq.m. | Sq.ft. |
|---|---|---|
| Living/Dining Area | 26 | 277 |
| Kitchen | 5 | 55 |
| Master's T&B | 3 | 37 |
| Master's Bedroom | 13 | 137 |
| Utility | 7 | 75 |
| Balcony | 1 | 10 |
| Total | 50 | 538 |
2-Bedroom Unit
| Room Description | Sq.m. | Sq.ft. |
|---|---|---|
| Living/Dining Area | 25 | 269 |
| Kitchen | 6 | 65 |
| Master's T&B | 5 | 54 |
| Master's Bedroom | 14 | 141 |
| Utility | 7 | 75 |
| Common T&B | 3 | 32 |
| Balcony | 5 | 54 |
| Bedroom 1 | 11 | 118 |
| Utility T&B | 2 | 22 |
| Total | 78 | 840 |
3-Bedroom Unit
| Room Description | Sq.m. | Sq.ft. |
|---|---|---|
| Living/Dining Area | 22 | 237 |
| Kitchen | 10 | 108 |
| Master's T&B | 5 | 54 |
| Master's Bedroom | 16 | 172 |
| Utility | 5 | 54 |
| Common T&B | 3 | 32 |
| Balcony | 5 | 54 |
| Bedroom 1 | 15 | 161 |
| Utility T&B | 2 | 22 |
| Bedroom 2 | 12 | 129 |
| Storage | 1 | 11 |
| Hallway | 6 | 65 |
| Total | 102 | 1099 |
4-Bedroom Unit
| Room Description | Sq.m. | Sq.ft. |
|---|---|---|
| Living/Dining Area | 33 | 355 |
| Kitchen | 15 | 162 |
| Master's T&B | 6 | 65 |
| Master's Bedroom | 22 | 237 |
| Utility | 11 | 118 |
| Common T&B | 6 | 65 |
| Balcony | 15 | 161 |
| Bedroom 1 | 19 | 204 |
| Utility T&B | 4 | 43 |
| Bedroom 2 | 14 | 151 |
| Storage | 1 | 11 |
| ACCU Ledge | 2 | 22 |
| Bedroom 3 | 12 | 129 |
| Family Room | 15 | 151 |
| Powder Room | 2 | 22 |
| Total | 177 | 1896 |
